54COD Nova casa aïllada a Matadepera
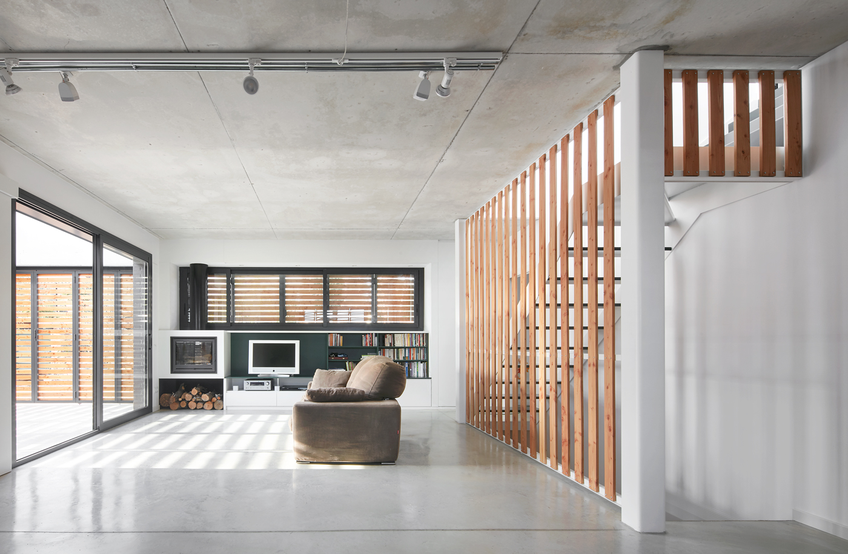


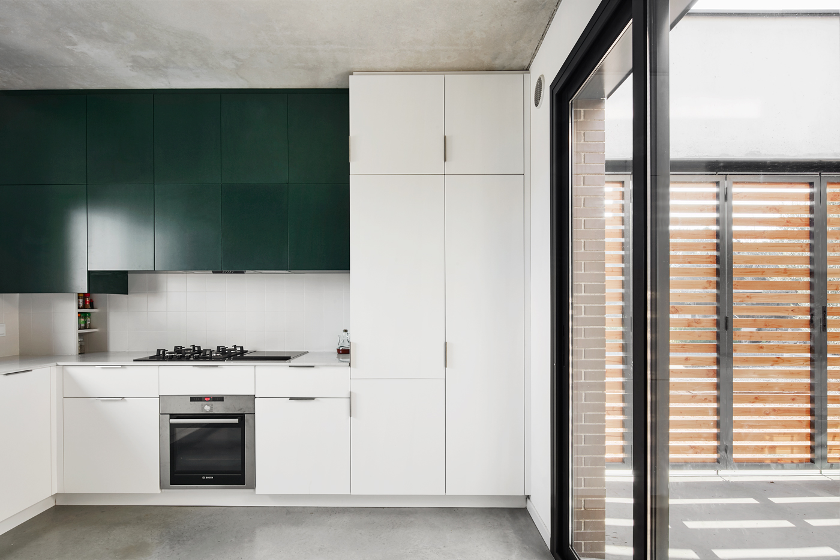

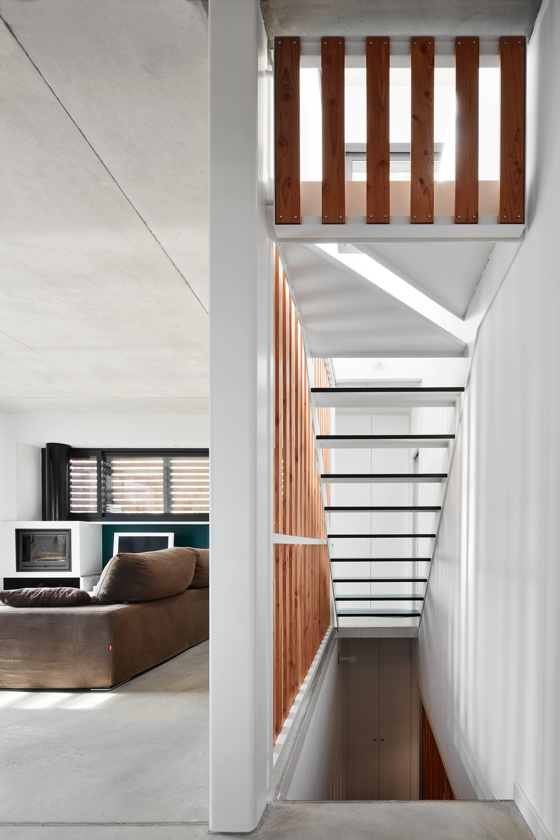





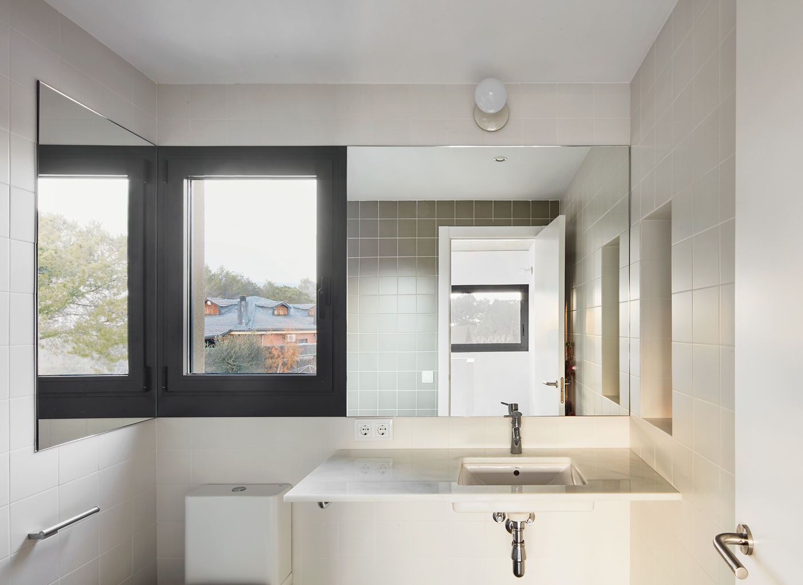
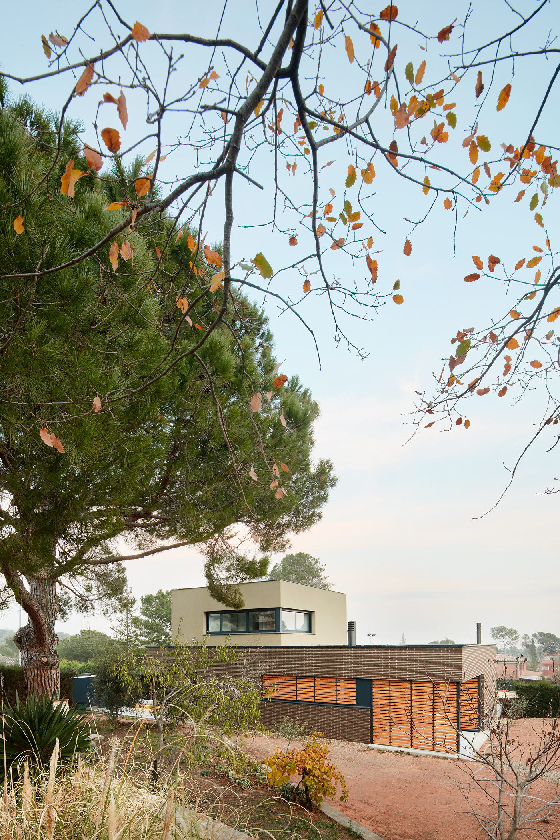
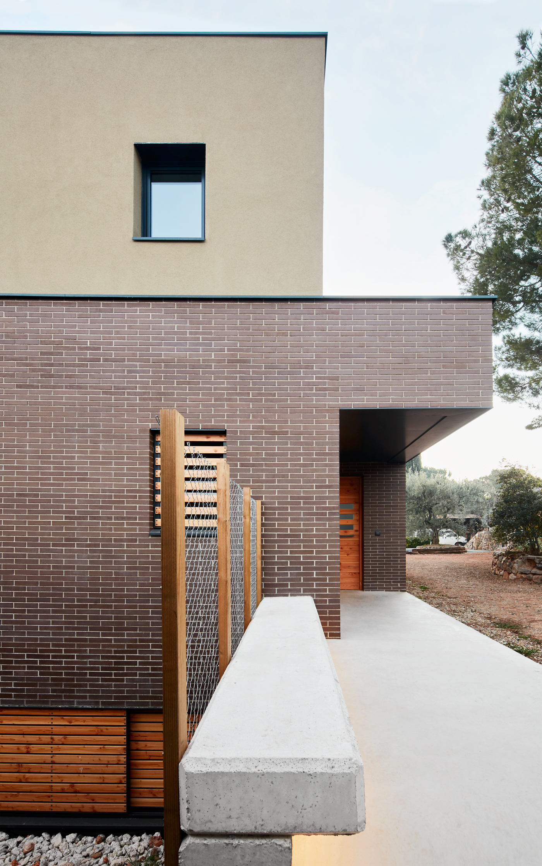


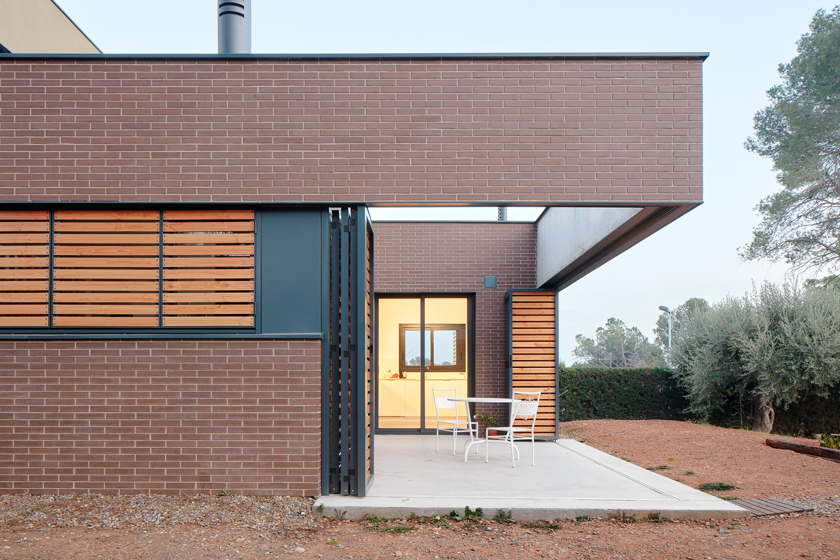

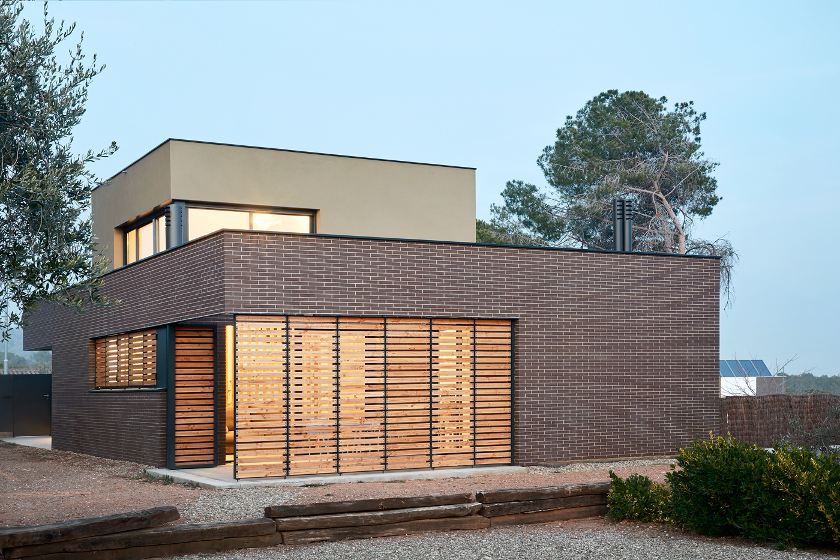

L’encàrrec consisteix en construir la primera casa d’un conjunt residencial format per tres habitatges unifamiliars. Una casa, per la família de cada germà. S’ha de mantenir l’encant del lloc, respectar les preexistències i complir el POUM i el POUF.
La normativa i les necessitats de la família obliguen a fer una casa compacta, que exhaureix el sostre edificable permès. En planta baixa, cuina, menjador i estar; l’habitació i l’estudi dels pares. Quan es facin grans, tindran el programa funcional mínim necessari a peu pla. En planta primera, les habitacions dels fills vinculades al seu estudi. En planta soterrani, un garatge de tres places i una sala de jocs-espai polivalent. Es pot jugar a ping-pong, muntar l’Scalextric o fer una festa d’aniversari. Permet també, en un futur, afegir una habitació de convidats. L’escala, al centre de la planta, és un element que afavoreix l’entrada de llum, la ventilació i la relació entre les peces més públiques de la casa.
La terrassa-pèrgola manté la privacitat respecte la casa veïna existent, regula i ofereix l'exposició solar més òptima. Però la seva funció més important és donar la capacitat a la casa aïllada perquè funcioni com a adossada, una vegada s’edifiqui l'habitatge contigu del conjunt, sense que perdi cap qualitat.
La urbanització i l’aspecte exterior de la casa no és gens pretensiós. Un volum prismàtic amb les obertures col·locades allà on són més necessàries. Gairebé no es modifica la parcel·la existent, es fa la rampa més curta possible per accedir al garatge i s’excava un talús per donar llum natural a la sala polivalent del soterrani. Es proposa plantar vegetació que colonitzi la casa. Arbustives als talussos i enfiladisses que cobreixin les façanes, la pèrgola i les tanques. Només l’entrada de vianants senyalada per un porxo, i la terrassa-pèrgola, amb una doble façana formada per porticons mòbils, caracteritzen l’edifici i emfatitzen la idea principal del projecte: Dividir l’espai lliure de la parcel·la en dos patis, el jardí comunitari i el jardí privat, que es comuniquen per l’interior de cada habitatge (a través de la pèrgola, l’estar i el menjador).
El sistema constructiu es basa en una estructura de formigó formada per murs de contenció, pilars i lloses in-situ per ser vistes. L’aïllament i el tancament de façana envolten l’estructura evitant els ponts tèrmics. L’interior, d’envans de cartró-guix. Cobertes, enjardinades.
Pel que fa a l’eficiència energètica, s’aïlla bé la casa i es dimensionen les obertures en funció de la seva orientació. Les lloses i el paviment de formigó vist donen inèrcia a l’habitatge. A l’hivern, es disposarà del suport de calefacció per terra radiant. El bon ús de l’usuari dels porticons, per regular la radiació del sol, i l’aprofitament de la ventilació creuada reforçada pel “tiratge” del forat d’escala, ajudaran a disminuir la demanda energètica per sota dels resultats dels càlculs realitzats segons la normativa del CTE (Qualificació Energètica A).
Obra: 54COD Obra nova de casa aïllada-adossada a Matadepera
Situació: Matadepera, Barcelona
Fase: Obra acabada
Superfície total projecte: 288m²
Any projecte: 2012-2013
Any construcció: 2014-2015
Promotor: Privat
Arquitectes: Llorenç Vallribera (VALLRIBERA ARQUITECTES)
Col·laboradors: Aleix Gil, arquitecte; Marc Calvo, estudiant d’arquitectura; Jordi Nogués, arquitecte tècnic; Marc Batlle, consultor estructura
Consum energia primària total: 47,0 KWh/ m² per any
Emissions CO2 totals: 9,5 KgCO2/m² per any
Qualificació Energètica: A
Fotografies: ©José Hevia
The regulations and the family’s needs make it necessary to design a compact building that takes full advantage of the maximum floor area ratio. The ground floor will house the kitchen, dining room and living room, plus the parents’ bedroom and a study. As they couple grows older, they will have access to the minimum necessary functional program on a single level. The first floor is for the children’s rooms, connected to a study. In the basement, there is a three-car garage and a playroom-multipurpose room. It can be used for playing ping-pong, setting up a slot-car track, or holding a birthday party. It can also be used as a guest room in the future. The staircase, in the center of the space, lets in light, provides ventilation and establishes communications between the most public sections of the house.
The pergola-terrace offers privacy from the existing neighboring house, regulates shade and offers the optimum sun exposure. Its most important function, however, is to make it possible for the free-standing house to become a row house once the adjoining house is built, without sacrificing any of its features.
The urbanization and the outward appearance of the house is low key. A rectangular volume with openings situated where they are most needed. The existing plot is left largely unmodified: the ramp to access the garage is made as short as possible and a slope is dug to provide natural light to the multipurpose room in the basement. We suggest planting greenery to colonize the house. Shrubs on the slopes and climbing vines to cover the façades, the pergola and the fences. The building’s character comes only from the pedestrian entrance – indicated by a porch – and the terrace-pergola, with a double façade formed by movable shutters, emphasizing the main idea behind the design: dividing the open space on each plot into two yards, the shared garden and the private yard, which can be accessed from the interior of each house (via the pergola, living room and dining room).
The construction system uses a concrete structure formed by retaining walls, pillars and in situ slabs that are intended to be left exposed. The insulation and the envelope surround the structure, avoiding thermal bridges. The interior is defined using plasterboard partitions. The roofs are landscaped.
To ensure the house is energy efficient, it is well insulated and the openings vary in size according to the orientation. The slabs and exposed concrete flooring provide inertia to the dwelling. In winter, underfloor heating will be available. Optimum use of the shutters by the inhabitants to regulate sunlight, and the use of cross-ventilation reinforced by the “chimney effect” of the stairwell, will help to keep energy demands well within the limits of the calculations following CTE regulations (Energy Rating A).
Project: 54COD New construction of a detached house in Matadepera
Location: Matadepera, Barcelona
Phase: Finished construction
Gross floor area: 288 m²
Design date: 2012-2013
Construction date: 2014-2015
Developer: Private
Architects: Llorenç Vallribera (VALLRIBERA ARQUITECTES)
Quantity surveying; Jordi Nogués
Collaborators: Aleix Gil, architect; Marc Calvo, architecture student; Marc Batlle, structural consulting
Total primary energy consumption: 47.0 KWh / m² per year
Total CO2 emissions: 9.5 Kg CO2/m² per year
EPC rating: A
Photographs: © José Hevia
La normativa i les necessitats de la família obliguen a fer una casa compacta, que exhaureix el sostre edificable permès. En planta baixa, cuina, menjador i estar; l’habitació i l’estudi dels pares. Quan es facin grans, tindran el programa funcional mínim necessari a peu pla. En planta primera, les habitacions dels fills vinculades al seu estudi. En planta soterrani, un garatge de tres places i una sala de jocs-espai polivalent. Es pot jugar a ping-pong, muntar l’Scalextric o fer una festa d’aniversari. Permet també, en un futur, afegir una habitació de convidats. L’escala, al centre de la planta, és un element que afavoreix l’entrada de llum, la ventilació i la relació entre les peces més públiques de la casa.
La terrassa-pèrgola manté la privacitat respecte la casa veïna existent, regula i ofereix l'exposició solar més òptima. Però la seva funció més important és donar la capacitat a la casa aïllada perquè funcioni com a adossada, una vegada s’edifiqui l'habitatge contigu del conjunt, sense que perdi cap qualitat.
La urbanització i l’aspecte exterior de la casa no és gens pretensiós. Un volum prismàtic amb les obertures col·locades allà on són més necessàries. Gairebé no es modifica la parcel·la existent, es fa la rampa més curta possible per accedir al garatge i s’excava un talús per donar llum natural a la sala polivalent del soterrani. Es proposa plantar vegetació que colonitzi la casa. Arbustives als talussos i enfiladisses que cobreixin les façanes, la pèrgola i les tanques. Només l’entrada de vianants senyalada per un porxo, i la terrassa-pèrgola, amb una doble façana formada per porticons mòbils, caracteritzen l’edifici i emfatitzen la idea principal del projecte: Dividir l’espai lliure de la parcel·la en dos patis, el jardí comunitari i el jardí privat, que es comuniquen per l’interior de cada habitatge (a través de la pèrgola, l’estar i el menjador).
El sistema constructiu es basa en una estructura de formigó formada per murs de contenció, pilars i lloses in-situ per ser vistes. L’aïllament i el tancament de façana envolten l’estructura evitant els ponts tèrmics. L’interior, d’envans de cartró-guix. Cobertes, enjardinades.
Pel que fa a l’eficiència energètica, s’aïlla bé la casa i es dimensionen les obertures en funció de la seva orientació. Les lloses i el paviment de formigó vist donen inèrcia a l’habitatge. A l’hivern, es disposarà del suport de calefacció per terra radiant. El bon ús de l’usuari dels porticons, per regular la radiació del sol, i l’aprofitament de la ventilació creuada reforçada pel “tiratge” del forat d’escala, ajudaran a disminuir la demanda energètica per sota dels resultats dels càlculs realitzats segons la normativa del CTE (Qualificació Energètica A).
Obra: 54COD Obra nova de casa aïllada-adossada a Matadepera
Situació: Matadepera, Barcelona
Fase: Obra acabada
Superfície total projecte: 288m²
Any projecte: 2012-2013
Any construcció: 2014-2015
Promotor: Privat
Arquitectes: Llorenç Vallribera (VALLRIBERA ARQUITECTES)
Col·laboradors: Aleix Gil, arquitecte; Marc Calvo, estudiant d’arquitectura; Jordi Nogués, arquitecte tècnic; Marc Batlle, consultor estructura
Consum energia primària total: 47,0 KWh/ m² per any
Emissions CO2 totals: 9,5 KgCO2/m² per any
Qualificació Energètica: A
Fotografies: ©José Hevia
English
The task is to build the first house in a residential complex that will consist of three single-family homes: one house for each sibling’s family. The requirements include preserving the site’s charm, respecting the pre-existing conditions and complying with the different urban planning regulations.The regulations and the family’s needs make it necessary to design a compact building that takes full advantage of the maximum floor area ratio. The ground floor will house the kitchen, dining room and living room, plus the parents’ bedroom and a study. As they couple grows older, they will have access to the minimum necessary functional program on a single level. The first floor is for the children’s rooms, connected to a study. In the basement, there is a three-car garage and a playroom-multipurpose room. It can be used for playing ping-pong, setting up a slot-car track, or holding a birthday party. It can also be used as a guest room in the future. The staircase, in the center of the space, lets in light, provides ventilation and establishes communications between the most public sections of the house.
The pergola-terrace offers privacy from the existing neighboring house, regulates shade and offers the optimum sun exposure. Its most important function, however, is to make it possible for the free-standing house to become a row house once the adjoining house is built, without sacrificing any of its features.
The urbanization and the outward appearance of the house is low key. A rectangular volume with openings situated where they are most needed. The existing plot is left largely unmodified: the ramp to access the garage is made as short as possible and a slope is dug to provide natural light to the multipurpose room in the basement. We suggest planting greenery to colonize the house. Shrubs on the slopes and climbing vines to cover the façades, the pergola and the fences. The building’s character comes only from the pedestrian entrance – indicated by a porch – and the terrace-pergola, with a double façade formed by movable shutters, emphasizing the main idea behind the design: dividing the open space on each plot into two yards, the shared garden and the private yard, which can be accessed from the interior of each house (via the pergola, living room and dining room).
The construction system uses a concrete structure formed by retaining walls, pillars and in situ slabs that are intended to be left exposed. The insulation and the envelope surround the structure, avoiding thermal bridges. The interior is defined using plasterboard partitions. The roofs are landscaped.
To ensure the house is energy efficient, it is well insulated and the openings vary in size according to the orientation. The slabs and exposed concrete flooring provide inertia to the dwelling. In winter, underfloor heating will be available. Optimum use of the shutters by the inhabitants to regulate sunlight, and the use of cross-ventilation reinforced by the “chimney effect” of the stairwell, will help to keep energy demands well within the limits of the calculations following CTE regulations (Energy Rating A).
Project: 54COD New construction of a detached house in Matadepera
Location: Matadepera, Barcelona
Phase: Finished construction
Gross floor area: 288 m²
Design date: 2012-2013
Construction date: 2014-2015
Developer: Private
Architects: Llorenç Vallribera (VALLRIBERA ARQUITECTES)
Quantity surveying; Jordi Nogués
Collaborators: Aleix Gil, architect; Marc Calvo, architecture student; Marc Batlle, structural consulting
Total primary energy consumption: 47.0 KWh / m² per year
Total CO2 emissions: 9.5 Kg CO2/m² per year
EPC rating: A
Photographs: © José Hevia
54COD Documentació Projecte
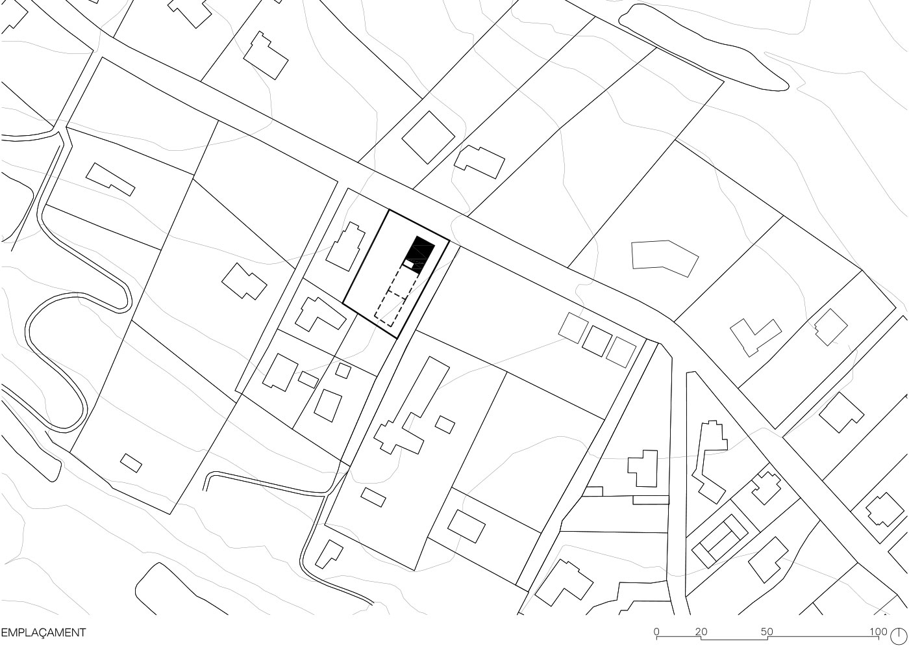
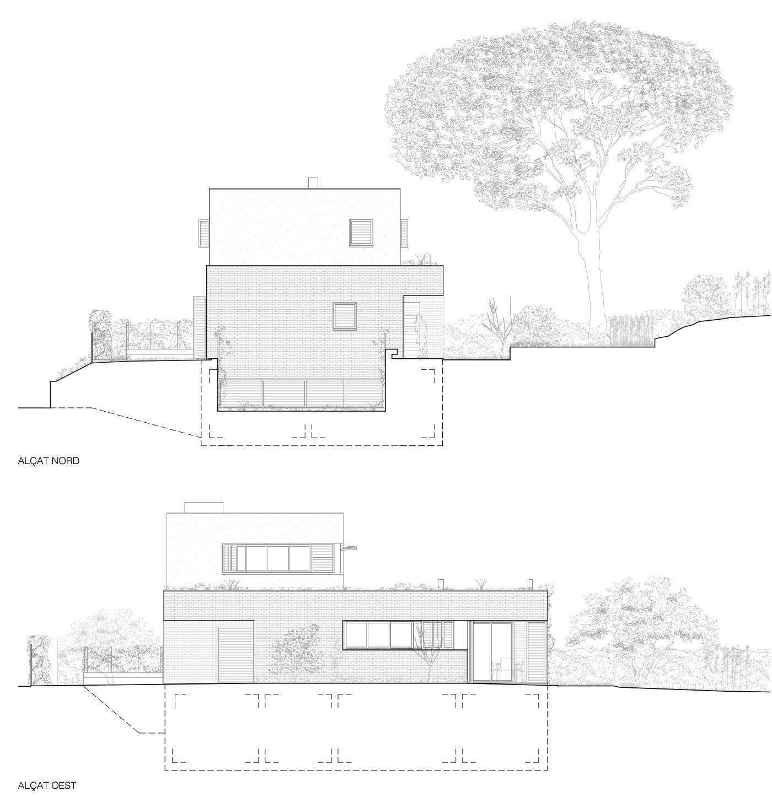
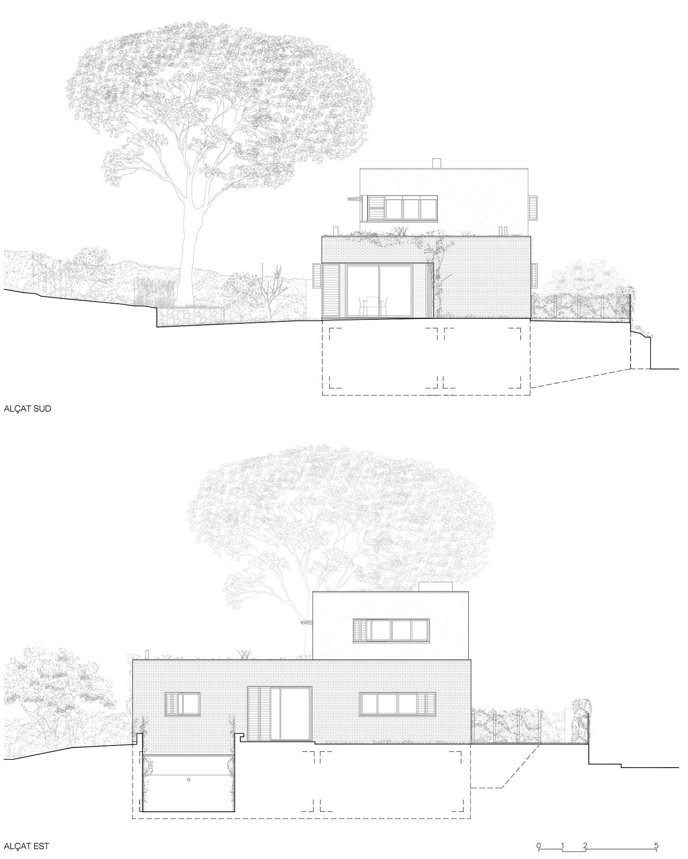
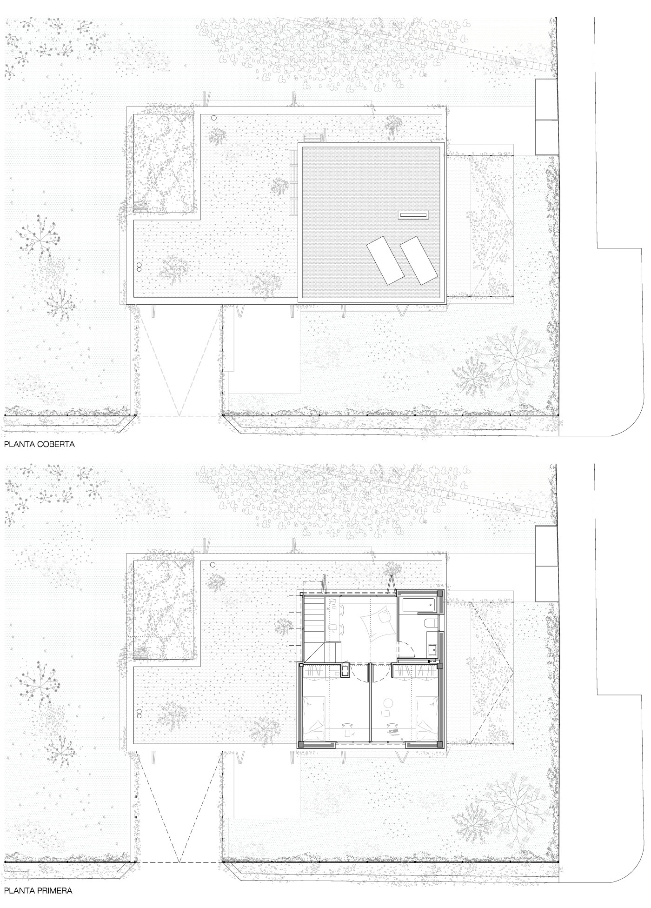
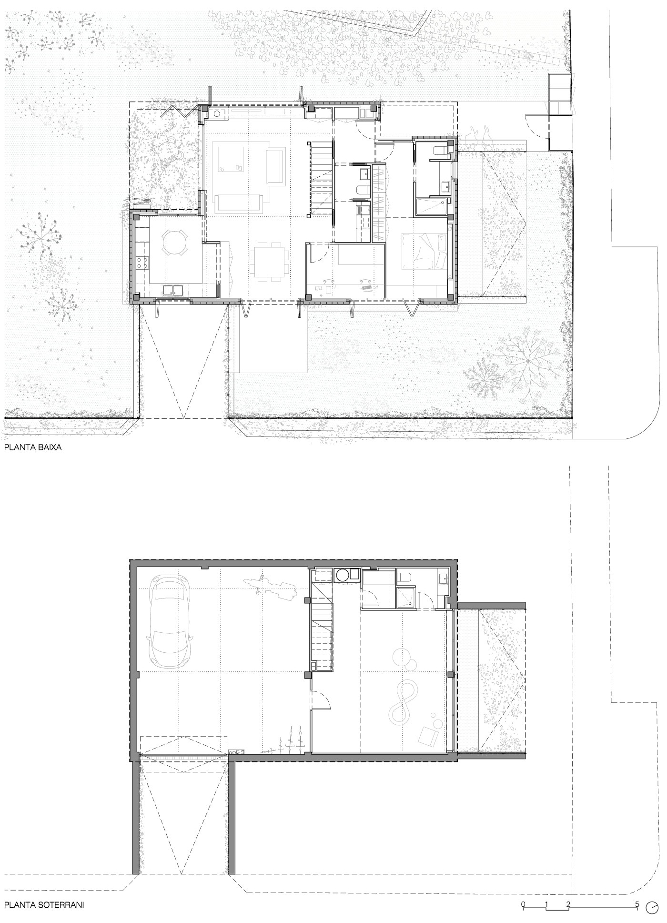
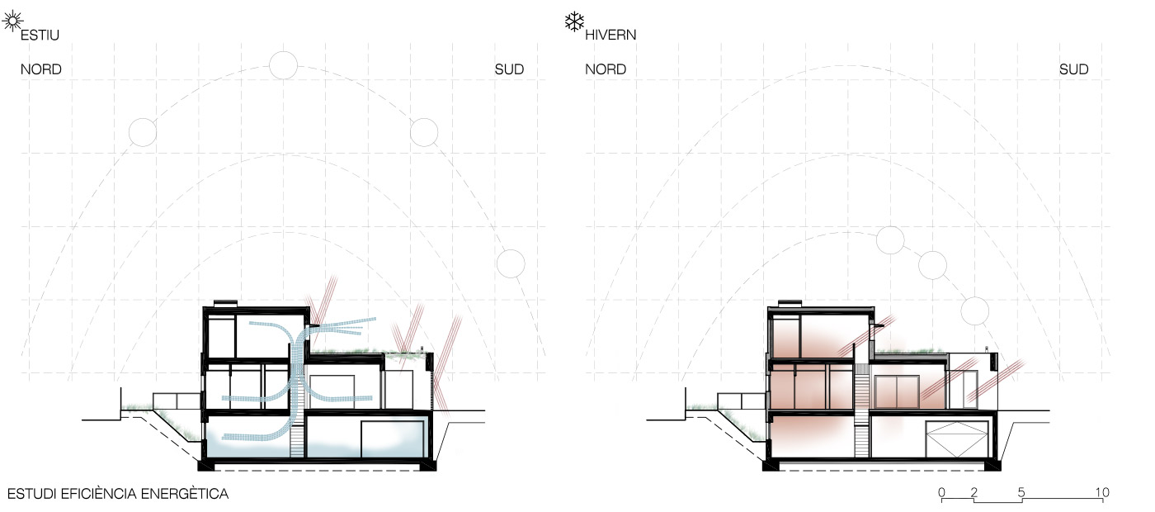
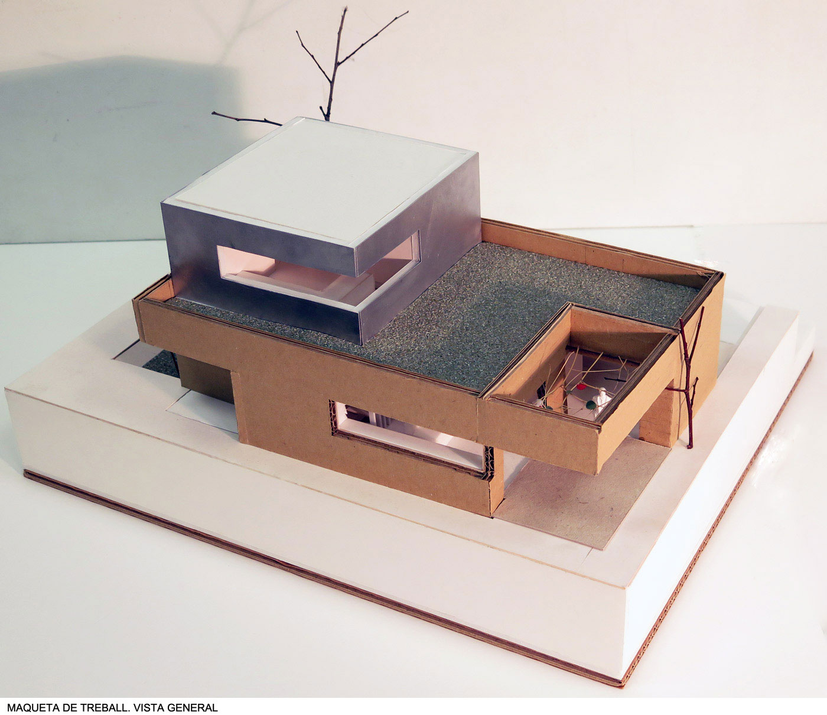
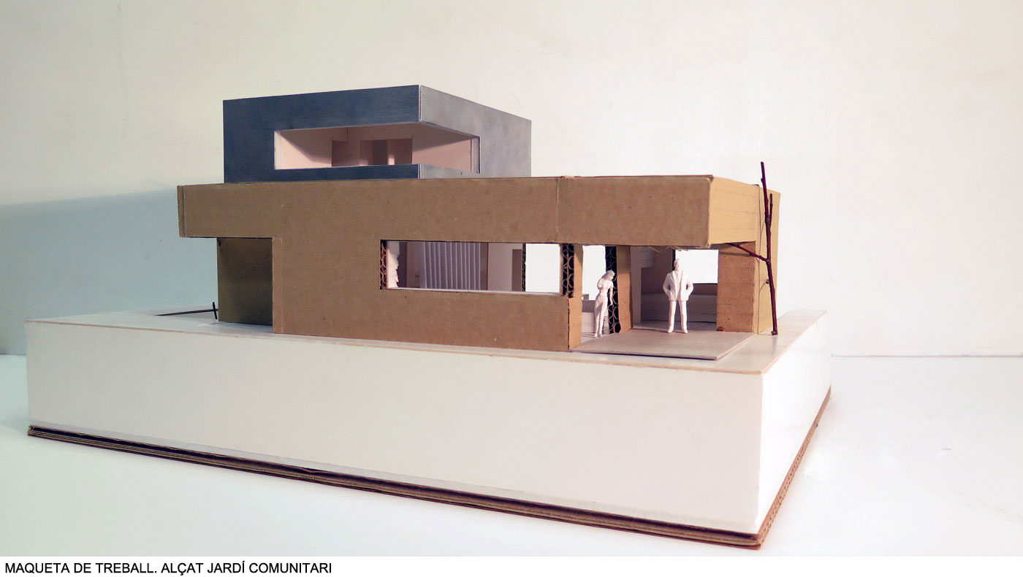
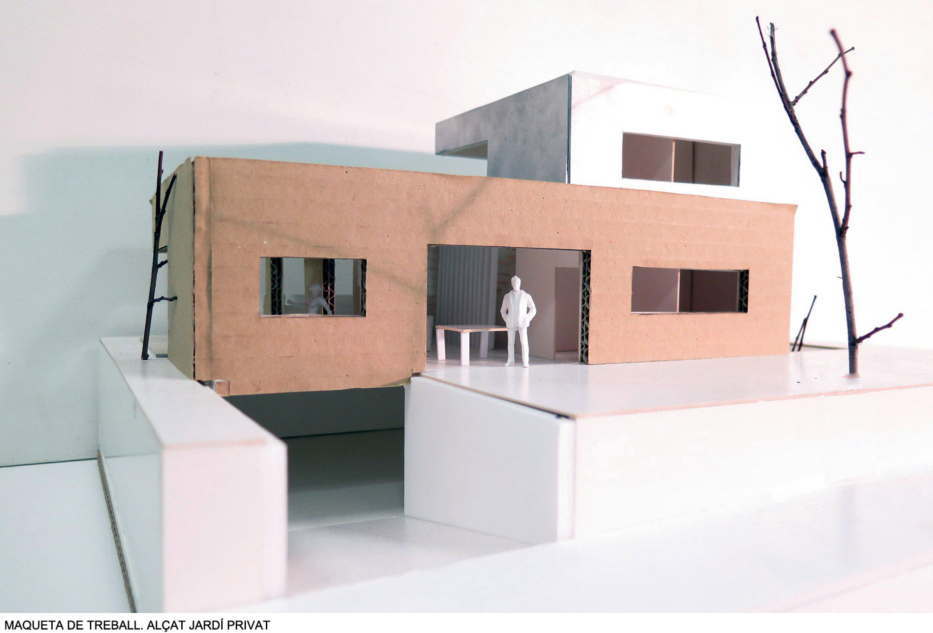
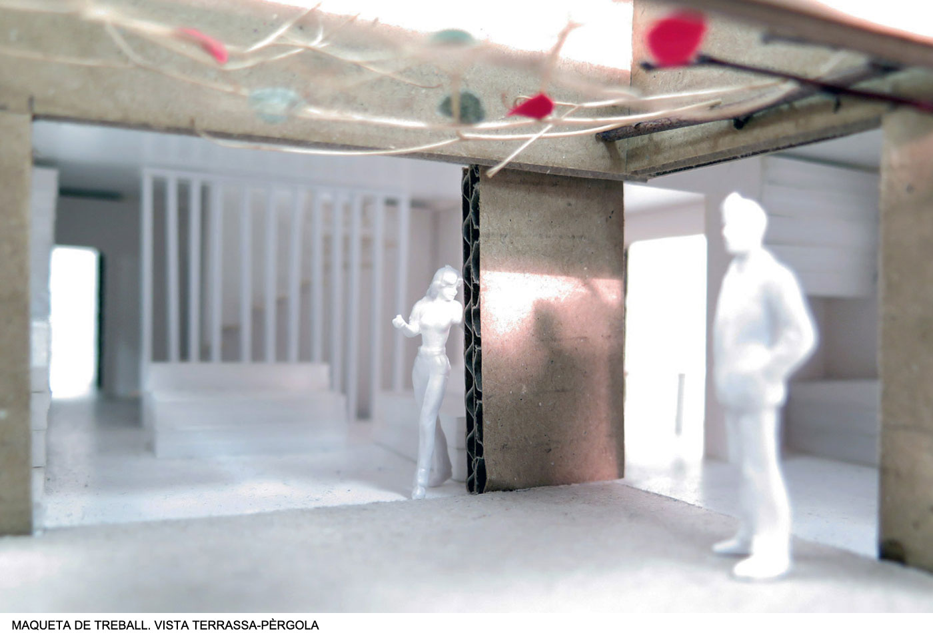
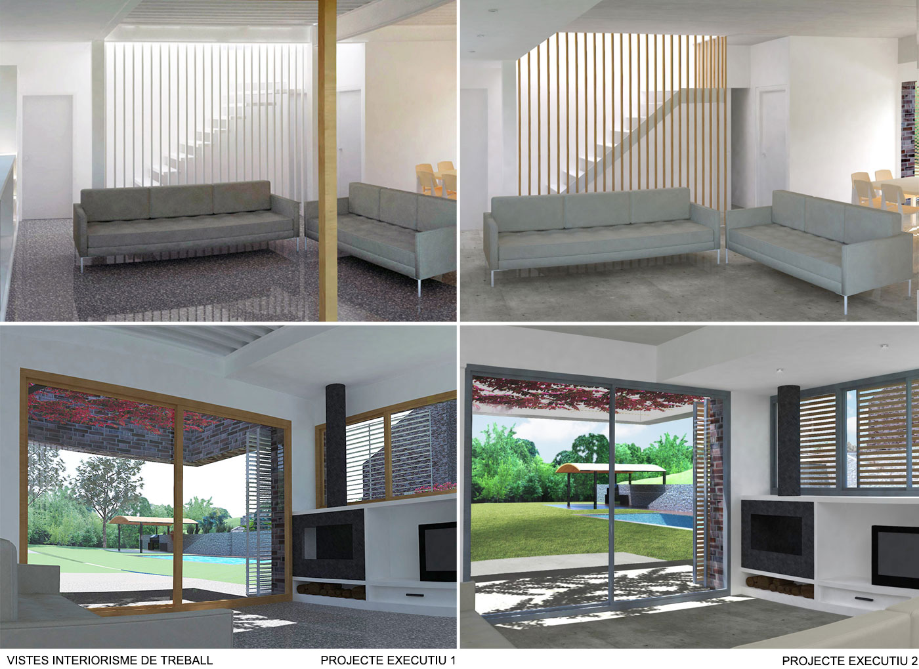
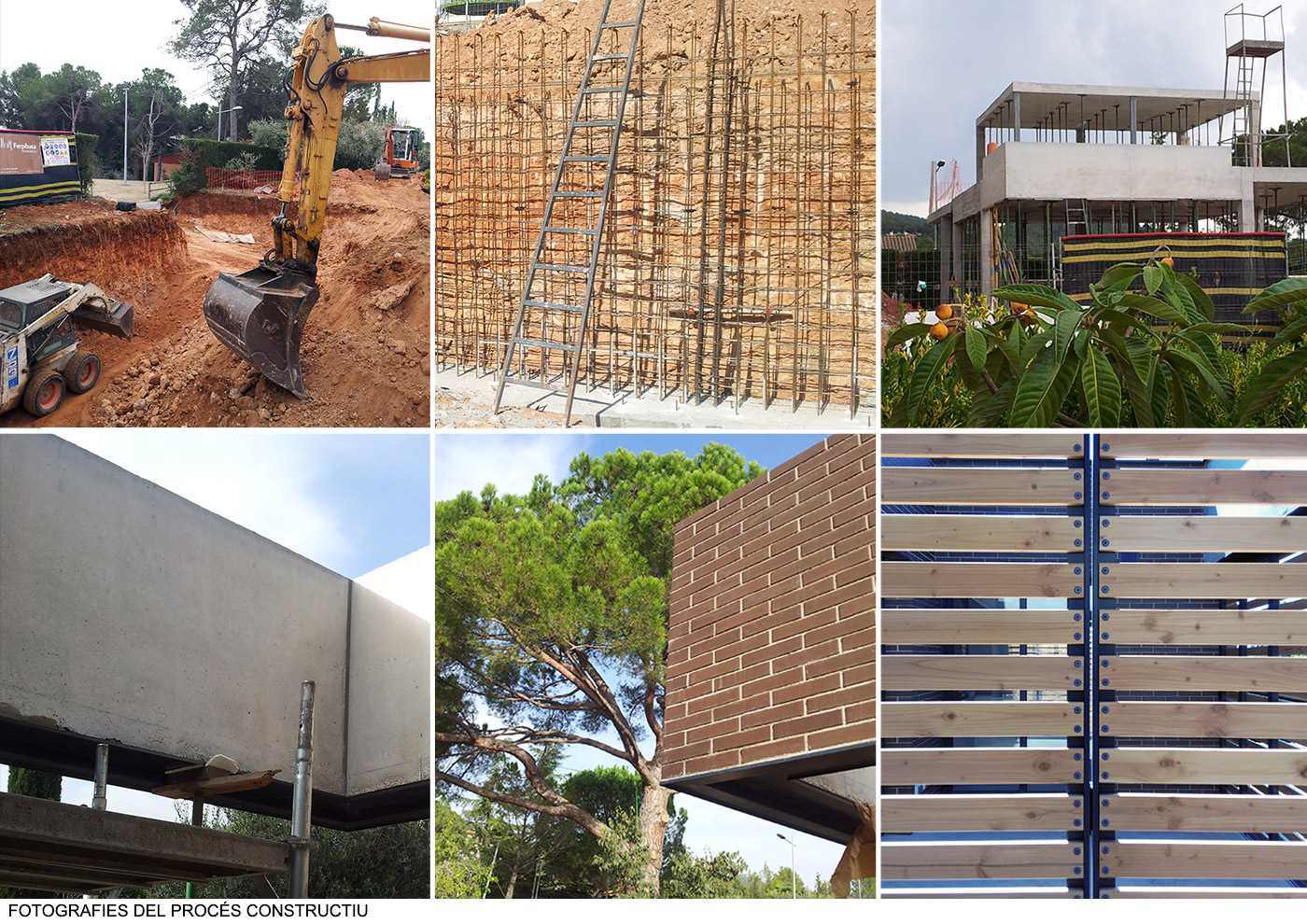
54COD Pla urbanístic familiar




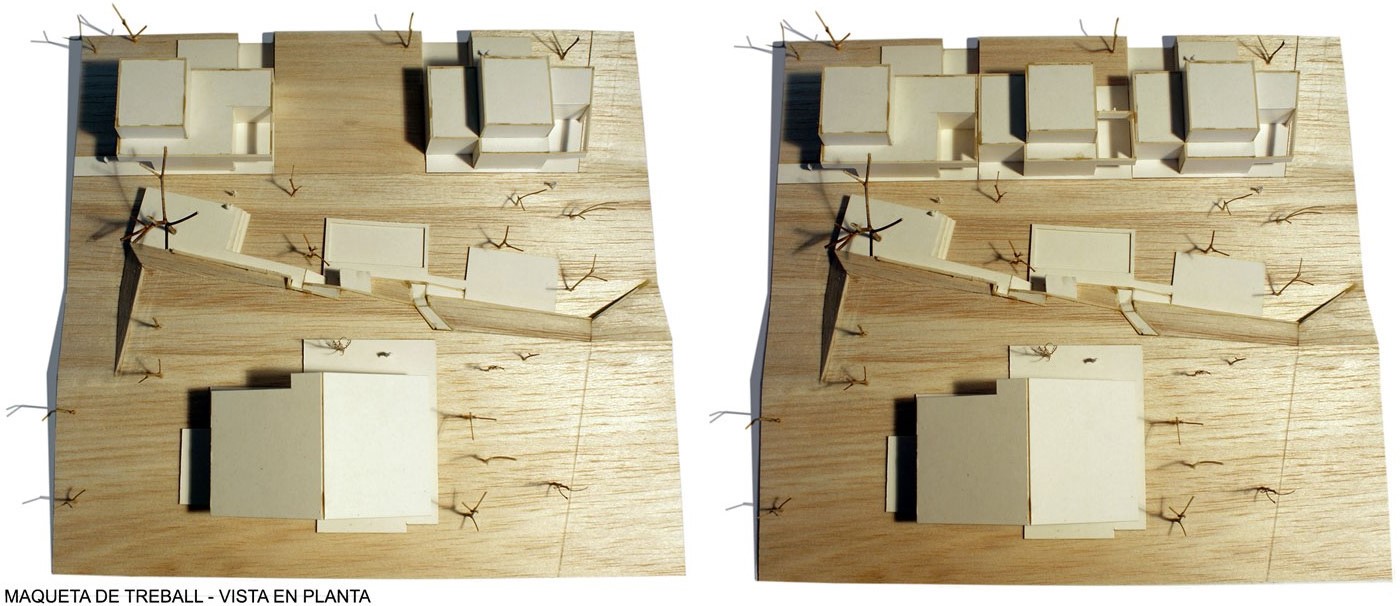



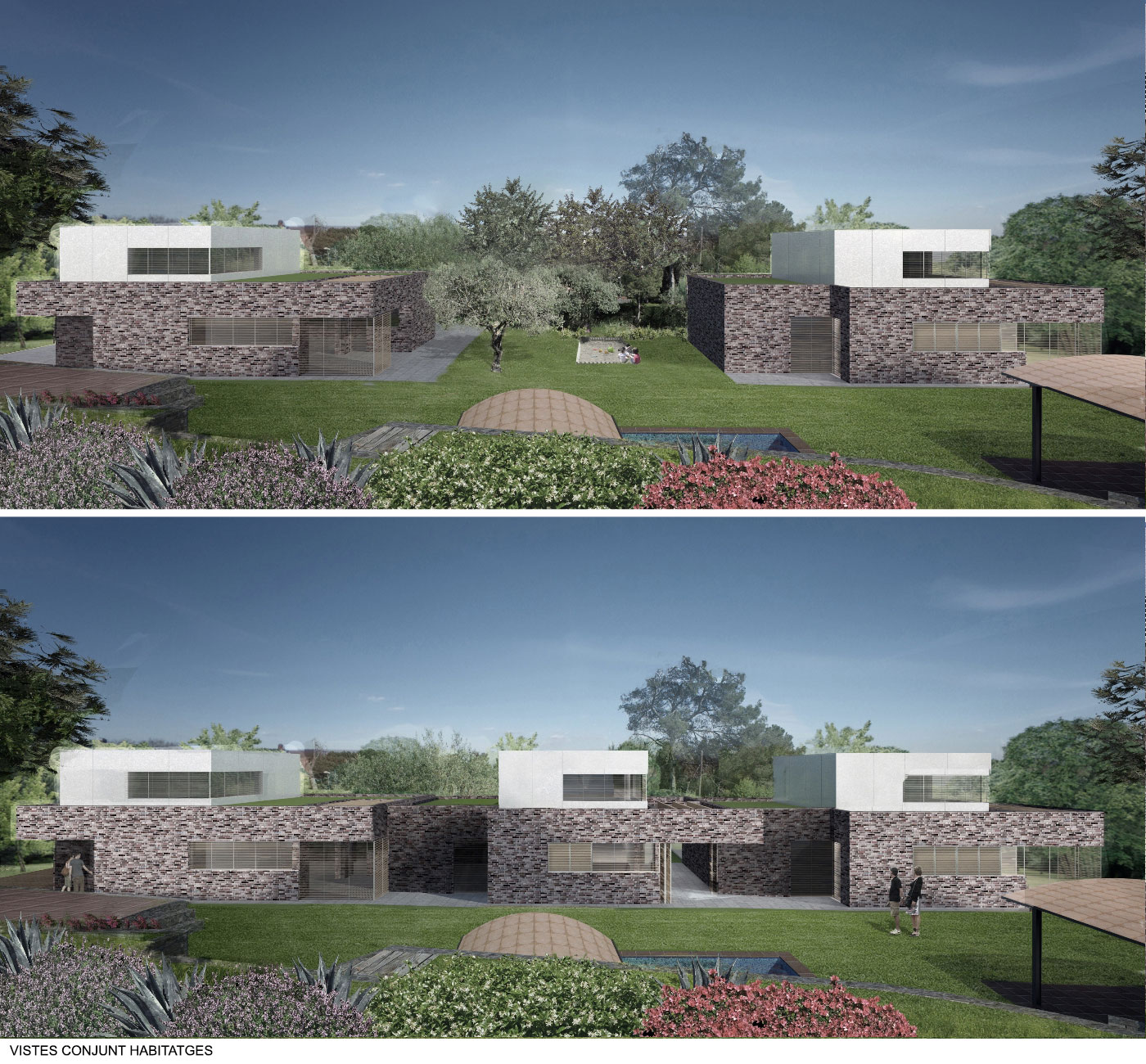

S’ha d’estudiar una nova parcel·lació en una finca de Matadepera, per poder-hi construir tres nous habitatges unifamiliars. Actualment hi ha una casa edificada, la casa dels pares, i cada habitatge serà per un dels seus fills.
El condicionant més important de l’encàrrec és que, de moment, només s’ha de construir una de les tres cases. Els altres dos fills, pot ser que un dia decideixin anar-hi a viure, que decideixin vendre-ho al seu germà o, fins i tot, que decideixin fer-ne una promoció. El projecte ha de preveure unes opcions per un futur, proper o llunyà, molt diferents i obertes que complica la resposta a donar als clients. Però la seva demanda és molt raonable: A la vida pot passar de tot!
Actualment, la feixa no construïda és una zona de lleure i un espai de trobada per a tota la família. Un terreny pla en una finca idíl·lica de Matadepera, amb un pi pinyoner centenari, oliveres, arbres fruiters, porxos que fan ombra, murs de pedra seca i una piscina que van fer ja fa molt temps. S’ha de de mantenir l’essència i els records d’aquest lloc. La clau per resoldre el projecte és trobar un acord entre tots; que cada germà pugui fer el que vulgui i quan vulgui amb el seu tros de parcel•la assegurant, a la vegada, que es manté la bellesa, l’ús i el sentit d’aquest espai.
Treballem en la proposta que anomenarem Pla d’Ordenació Urbanístic Familiar (POUF). El POUF ha de complir els paràmetres urbanístics del Pla d’Ordenació Urbanístic Municipal (POUM). Per la dimensió de la parcel·la, només permet construir tres habitatges si les noves edificacions formen un conjunt unitari. Es proposa, doncs, concentrar l’edificació fent front al carrer secundari, a l’est de la parcel·la, i definir tres franges longitudinals en el sentit nord-sud. Són les següents:
1) Jardí comunitari.
Tota la zona compresa entre el talús de la casa dels pares i la nova edificació és una zona exterior comunitària. No hi haurà tanques entre les tres cases i permetrà la interacció familiar. El pi pinyoner, la piscina i els porxos existents caracteritzen el lloc.
2) Habitatges.
Es compacta l’edificació dins d’aquesta franja i es divideix en tres parts iguals. Cada casa disposarà d’un terç de l’edificabilitat màxima de la parcel·la resultant. Com que no es sap si se’n construirà una, dues, o totes tres, cadascuna d’elles ha de poder ser, a la vegada, una casa aïllada o una casa adossada. Per resoldre aquesta condició, es planteja un sistema de terrasses-pèrgoles que separen els tres habitatges entre ells. Aquestes, estan orientades a sud i són espais intermedis entre l’interior i l’exterior. Regulen la privacitat, són un filtre que permet aïllar-se o compartir l’espai amb pares i germans.
3) Jardí privat.
La franja d’espai lliure entre els nous habitatges i el carrer es defineix com una zona exterior privada per als nous edificis. Cada casa té el seu propi jardí aïllat i independent dels altres que queda limitat per les rampes d’accés als aparcaments, sense haver d’aixecar murs.
Una vegada definida la ordenació del conjunt, la família aprova el POUF en un ple-dinar familiar. Podem començar el projecte de la primera casa!
Obra: 54COD Projecte de Parcel·lació o ‘Pla d’Ordenació Urbanístic Familiar’ a Matadepera
Situació: Matadepera, Barcelona
Fase: Llicència aprovada
Superfície total finca aportada: 2.509m²
Superfície total parcel·la segregada: 1.533m²
Any projecte: 2012-2013
Promotor: Privat
Arquitectes: Llorenç Vallribera (VALLRIBERA ARQUITECTES)
Col·laboradors: Pol Tintó, arquitecte; Marc Calvo, estudiant d’arquitectura
The most important condition in the brief is that, for now, only one of the three houses will actually be built. The other two children may or may not decide to build a house for themselves, sell their part to a sibling, or even develop a house to sell to someone else. The design needs to incorporate multiple, very different, open options for the (near or distant) future, which makes our response to the clients more complicated. But their request is entirely reasonable: Life can be unpredictable!
Currently, the unbuilt area is used as a space for recreation and a meeting place for the whole family. The land is a flat expanse on an idyllic property in Matadepera, with a 100-year-old pine tree, olive trees, fruit trees, shady porches, dry stone walls and a swimming pool that the family built years ago. The essence of the place and all their memories of it need to be kept intact. The key to resolving the design is to find a consensus that suits everyone, so that each sibling can do what they want, when they want to, with their portion of the land, while ensuring that the beauty, utility and meaning of the space are protected.
We put together a proposal that we call the Family Land-Use Plan. This family plan must also be in compliance with the parameters stipulated by the Municipal Land-Use Plan. Given the size of the plot, it is only legally possible to build three houses if the new buildings form a single complex. Consequently, we propose concentrating the built volume facing the secondary street, to the east of the plot, and then organizing three strips running lengthwise north-south. They are as follows:
1) Shared garden.
The entire area between the slope where the parents’ house sits and the new building is a shared outdoor area. There will be no fences between the three houses in order to permit interaction between the different families. The pine tree, the swimming pool and the existing porches give the place its character.
2) Houses.
The construction is concentrated in this strip and is divided into three equal parts. Each house will be allocated one-third of the total maximum floor area. Since no one knows yet whether one, two or three houses will ultimately be built, each of them must be able to be either a free-standing house or a row house. In response to this condition, we propose a system of terraces-pergolas to separate the three houses from one another. The terraces are oriented facing south and are intermediate spaces between interior and exterior. They also regulate aspects of privacy. They serve as a filter, a space that can be closed off or shared with parents and siblings.
3) Private yard.
The open space between the new homes and the street is defined as a private outdoor area for the new buildings. Each house has its own secluded yard, independent from the others, limited by the ramps to access the parking level, which eliminates the need to build walls.
Once all the conditions have been defined, the family approves the Family Land-Use Plan during a family meeting-lunch. We can start designing the first house!
Project: 54COD Plot Division or ‘Family Land-Use Plan’ in Matadepera
Location: Matadepera, Barcelona
Phase: Permit approved
Total area of the larger property: 2,509 m²
Total segregated plot area: 1,533 m²
Design date: 2012-2013
Developer: Private
Architects: Llorenç Vallribera (VALLRIBERA ARQUITECTES)
Collaborators: Pol Tintó, architect; Marc Calvo, architecture student
El condicionant més important de l’encàrrec és que, de moment, només s’ha de construir una de les tres cases. Els altres dos fills, pot ser que un dia decideixin anar-hi a viure, que decideixin vendre-ho al seu germà o, fins i tot, que decideixin fer-ne una promoció. El projecte ha de preveure unes opcions per un futur, proper o llunyà, molt diferents i obertes que complica la resposta a donar als clients. Però la seva demanda és molt raonable: A la vida pot passar de tot!
Actualment, la feixa no construïda és una zona de lleure i un espai de trobada per a tota la família. Un terreny pla en una finca idíl·lica de Matadepera, amb un pi pinyoner centenari, oliveres, arbres fruiters, porxos que fan ombra, murs de pedra seca i una piscina que van fer ja fa molt temps. S’ha de de mantenir l’essència i els records d’aquest lloc. La clau per resoldre el projecte és trobar un acord entre tots; que cada germà pugui fer el que vulgui i quan vulgui amb el seu tros de parcel•la assegurant, a la vegada, que es manté la bellesa, l’ús i el sentit d’aquest espai.
Treballem en la proposta que anomenarem Pla d’Ordenació Urbanístic Familiar (POUF). El POUF ha de complir els paràmetres urbanístics del Pla d’Ordenació Urbanístic Municipal (POUM). Per la dimensió de la parcel·la, només permet construir tres habitatges si les noves edificacions formen un conjunt unitari. Es proposa, doncs, concentrar l’edificació fent front al carrer secundari, a l’est de la parcel·la, i definir tres franges longitudinals en el sentit nord-sud. Són les següents:
1) Jardí comunitari.
Tota la zona compresa entre el talús de la casa dels pares i la nova edificació és una zona exterior comunitària. No hi haurà tanques entre les tres cases i permetrà la interacció familiar. El pi pinyoner, la piscina i els porxos existents caracteritzen el lloc.
2) Habitatges.
Es compacta l’edificació dins d’aquesta franja i es divideix en tres parts iguals. Cada casa disposarà d’un terç de l’edificabilitat màxima de la parcel·la resultant. Com que no es sap si se’n construirà una, dues, o totes tres, cadascuna d’elles ha de poder ser, a la vegada, una casa aïllada o una casa adossada. Per resoldre aquesta condició, es planteja un sistema de terrasses-pèrgoles que separen els tres habitatges entre ells. Aquestes, estan orientades a sud i són espais intermedis entre l’interior i l’exterior. Regulen la privacitat, són un filtre que permet aïllar-se o compartir l’espai amb pares i germans.
3) Jardí privat.
La franja d’espai lliure entre els nous habitatges i el carrer es defineix com una zona exterior privada per als nous edificis. Cada casa té el seu propi jardí aïllat i independent dels altres que queda limitat per les rampes d’accés als aparcaments, sense haver d’aixecar murs.
Una vegada definida la ordenació del conjunt, la família aprova el POUF en un ple-dinar familiar. Podem començar el projecte de la primera casa!
Obra: 54COD Projecte de Parcel·lació o ‘Pla d’Ordenació Urbanístic Familiar’ a Matadepera
Situació: Matadepera, Barcelona
Fase: Llicència aprovada
Superfície total finca aportada: 2.509m²
Superfície total parcel·la segregada: 1.533m²
Any projecte: 2012-2013
Promotor: Privat
Arquitectes: Llorenç Vallribera (VALLRIBERA ARQUITECTES)
Col·laboradors: Pol Tintó, arquitecte; Marc Calvo, estudiant d’arquitectura
English
A property in Matadepera needs to be organized into plots to build three new single-family homes. There is currently one house on the property, the parents’ house, and the idea is to allocate a space for one new house for each of their children.The most important condition in the brief is that, for now, only one of the three houses will actually be built. The other two children may or may not decide to build a house for themselves, sell their part to a sibling, or even develop a house to sell to someone else. The design needs to incorporate multiple, very different, open options for the (near or distant) future, which makes our response to the clients more complicated. But their request is entirely reasonable: Life can be unpredictable!
Currently, the unbuilt area is used as a space for recreation and a meeting place for the whole family. The land is a flat expanse on an idyllic property in Matadepera, with a 100-year-old pine tree, olive trees, fruit trees, shady porches, dry stone walls and a swimming pool that the family built years ago. The essence of the place and all their memories of it need to be kept intact. The key to resolving the design is to find a consensus that suits everyone, so that each sibling can do what they want, when they want to, with their portion of the land, while ensuring that the beauty, utility and meaning of the space are protected.
We put together a proposal that we call the Family Land-Use Plan. This family plan must also be in compliance with the parameters stipulated by the Municipal Land-Use Plan. Given the size of the plot, it is only legally possible to build three houses if the new buildings form a single complex. Consequently, we propose concentrating the built volume facing the secondary street, to the east of the plot, and then organizing three strips running lengthwise north-south. They are as follows:
1) Shared garden.
The entire area between the slope where the parents’ house sits and the new building is a shared outdoor area. There will be no fences between the three houses in order to permit interaction between the different families. The pine tree, the swimming pool and the existing porches give the place its character.
2) Houses.
The construction is concentrated in this strip and is divided into three equal parts. Each house will be allocated one-third of the total maximum floor area. Since no one knows yet whether one, two or three houses will ultimately be built, each of them must be able to be either a free-standing house or a row house. In response to this condition, we propose a system of terraces-pergolas to separate the three houses from one another. The terraces are oriented facing south and are intermediate spaces between interior and exterior. They also regulate aspects of privacy. They serve as a filter, a space that can be closed off or shared with parents and siblings.
3) Private yard.
The open space between the new homes and the street is defined as a private outdoor area for the new buildings. Each house has its own secluded yard, independent from the others, limited by the ramps to access the parking level, which eliminates the need to build walls.
Once all the conditions have been defined, the family approves the Family Land-Use Plan during a family meeting-lunch. We can start designing the first house!
Project: 54COD Plot Division or ‘Family Land-Use Plan’ in Matadepera
Location: Matadepera, Barcelona
Phase: Permit approved
Total area of the larger property: 2,509 m²
Total segregated plot area: 1,533 m²
Design date: 2012-2013
Developer: Private
Architects: Llorenç Vallribera (VALLRIBERA ARQUITECTES)
Collaborators: Pol Tintó, architect; Marc Calvo, architecture student

