51PIA Reforma de casa entre mitgeres a Sabadell


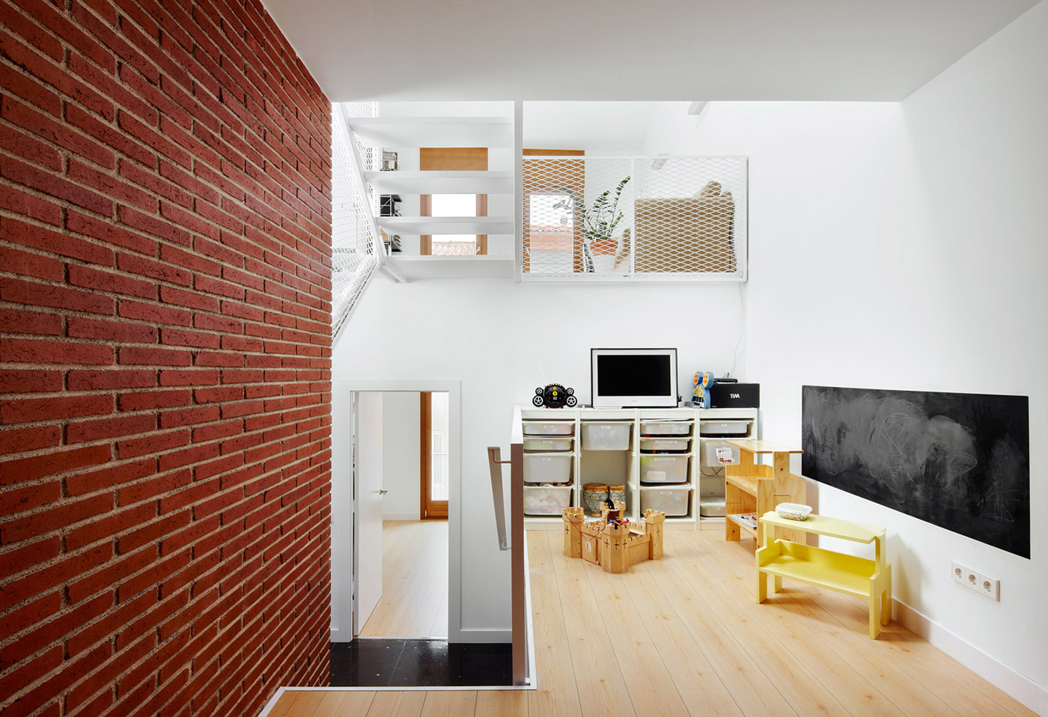

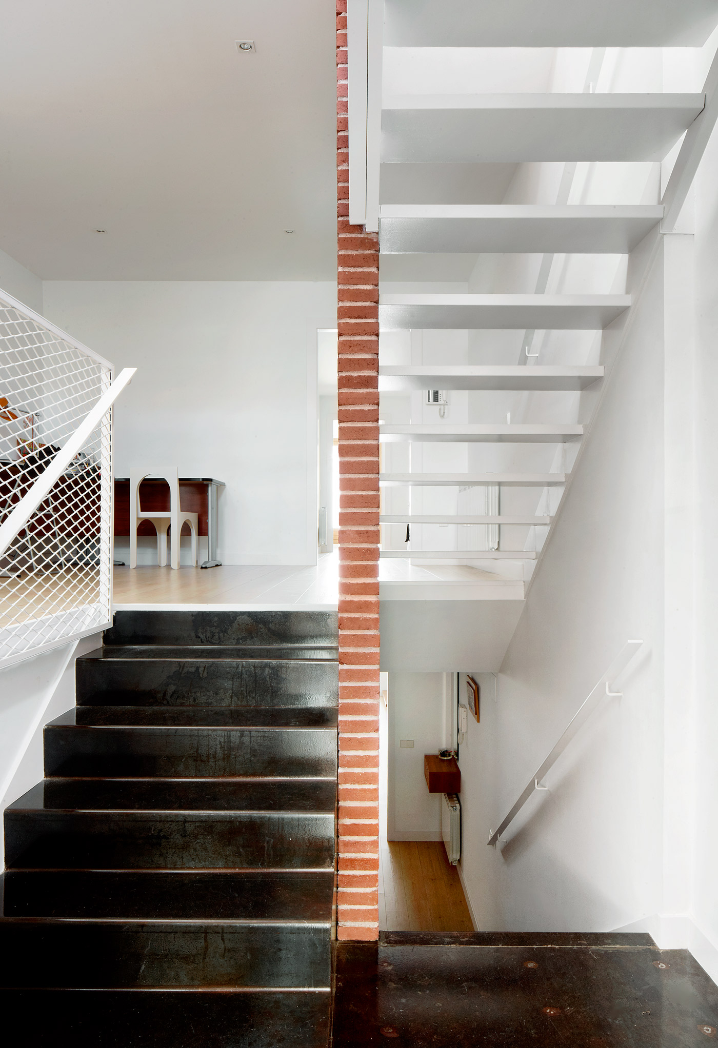





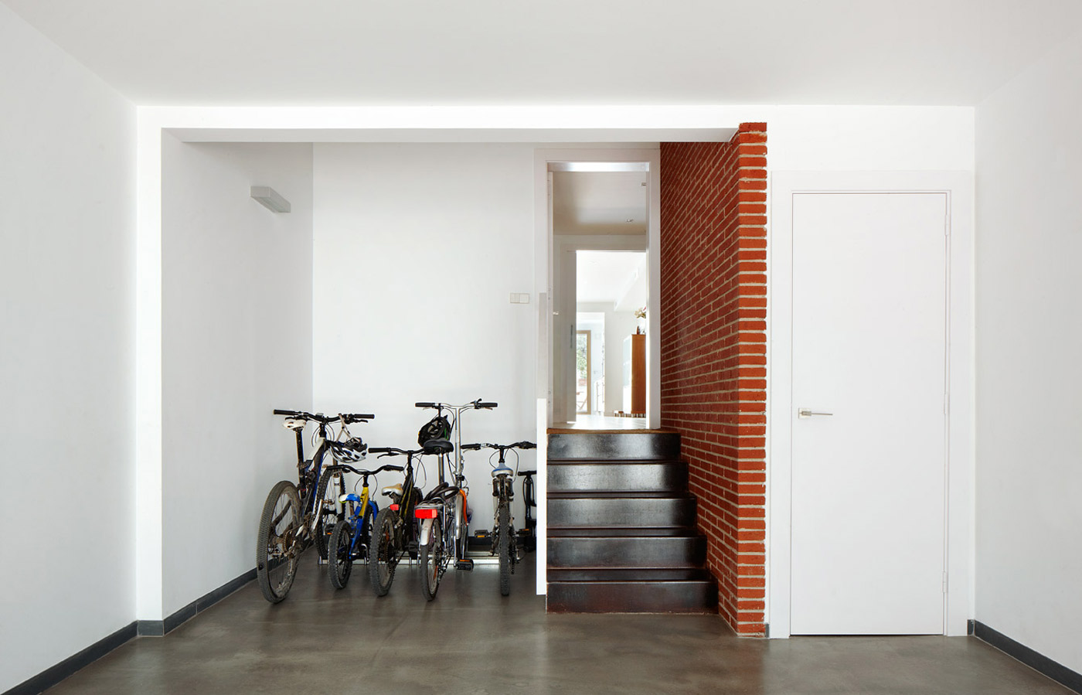




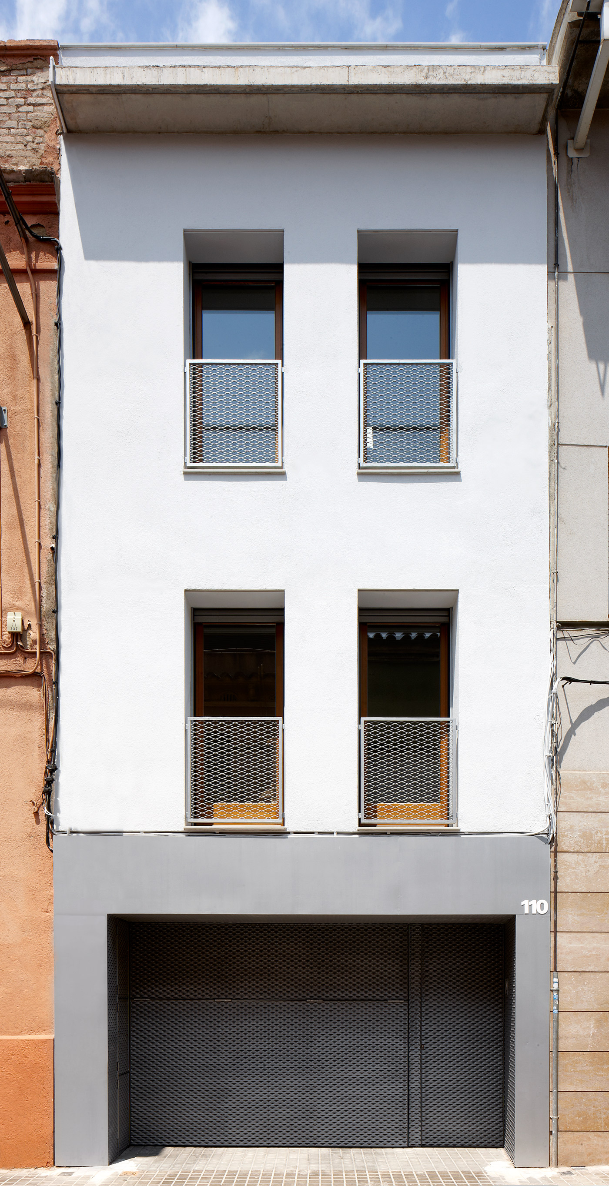
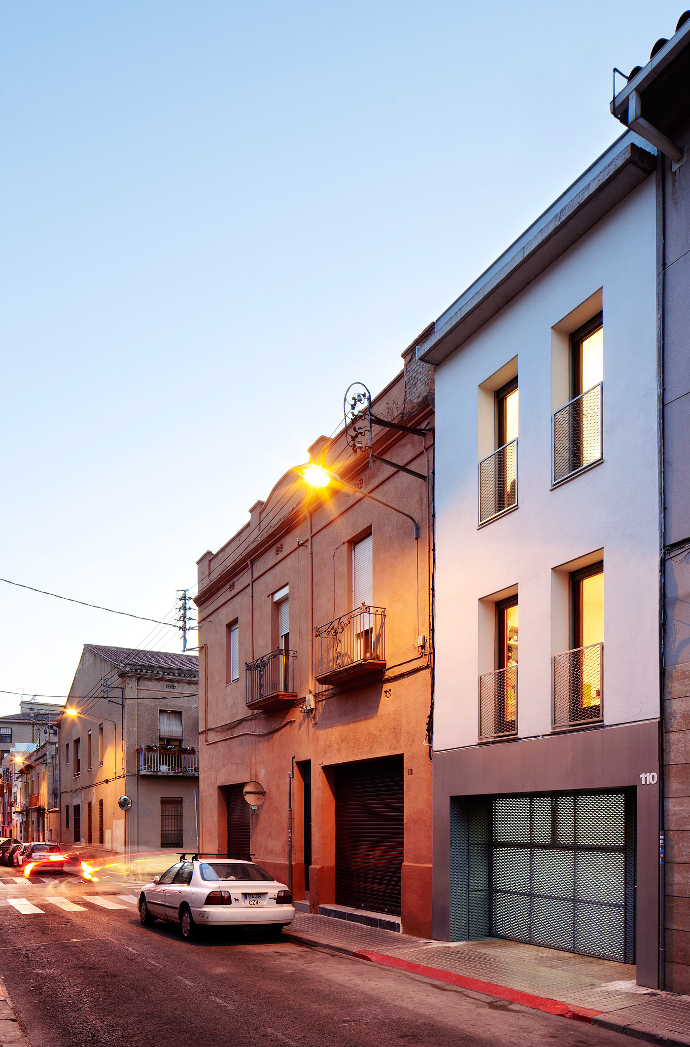
Quan ens encarreguen el projecte, veiem que ja s’ha intervingut a la casa original. De fet, ens trobem amb una obra parada a mitja execució on s’ha realitzat una desafortunada intervenció estructural. Econòmicament, és inviable modificar els forjats existents ja 'reforçats’, el nou forat d’escala, les façanes o les cobertes.
Com que és impossible tornar a l’estat previ d’aquesta actuació, el projecte es planteja com un sumatori de petites intervencions puntuals que van corregint, ordenant i revaloritzant el volum construït.
Intervencions més destacables:
A) Una paret de càrrega de maó vist que travessa les tres plantes de l’edifici. És l’únic element estructural que es construeix. Permet solucionar constructivament i estèticament l’escala i, a la vegada, refer la secció de l’habitatge tot regularitzant els forjats antics.
B) S’enderroca dos envans interiors existents i es canvia la distribució del programa per afavorir l’entrada de llum a les parts més fosques de la casa. La planta primera, planta dels nens, té l'estudi al mig i les habitacions a façana. La planta segona, planta dels pares, l'estudi a façana i l’habitació a l’interior. L’estudi dels nens i l'estudi dels pares es relacionen visualment.
C) La zona de dia, a la planta baixa, és un espai allargassat. Per millorar la seva il.luminació, s'amplia al màxim la seva única obertura. La cuina es tracta com una part més del mobiliari de l'estar-menjador, es relaciona amb la sortida al pati i la bodega-rebost existent.
D) La façana és la que és. Es canvia la proporció de forats. Aprofitant el conjunt de la porta de garatge i accés de vianants, s'incorpora un nou sòcol que puja fins les finestres de planta primera per corregir el desplom de la façana antiga. La xapa estirada tipus deployé permet l'entrada de llum al garatge.
E) No s'intervé a la bodega-rebost del soterrani, al pati ni al cobert. Només es pinten. No cal res més.
Obra: 51PIA Reforma de casa entre mitgeres al Centre de Sabadell
Situació: Sabadell, Barcelona
Fase: Obra acabada
Superfície reformada: 244m²
Any projecte: 2010
Any construcció: 2011
Promotor: Privat
Arquitectes: Llorenç Vallribera (VALLRIBERA ARQUITECTES)
Col.laboradors: Xavier Delgado, arquitecte tècnic; Beatriz Arbide, interiorista
Fotografies: ©José Hevia
Since we cannot undo what has been done, the new design is approached as a series of small isolated actions intended to correct, organize, and improve the built volume.
Notable elements of the project include:
A) An exposed brick load-bearing wall present on all three levels of the building. This is the only structural element to be added. It provides a structural and aesthetic solution for the stairway while reorganizing the house in section, regularizing the original floor structure.
B) Two existing interior partition walls are torn out, and the program distribution is altered to bring more light into the darkest areas of the house. On the second floor, for use by the children, the study is located in the middle and the bedrooms are along the façade. On the third floor, for the parents, the study is against the façade and the bedroom in the interior. The children’s study and the parent’s study are connected by sightlines.
C) The area for day use, on the ground floor, is a long narrow space. The single opening is made as large as possible to bring in more light. The kitchen is treated like an extension of the furnishings in the living-dining room. It connects with the exit into the back yard and with the existing pantry-storeroom.
D) The façade is what it is. The proportions of the openings are modified. Taking advantage of the garage door and the street door, a new base for the building is created, which reaches up to the second-floor windows to correct the slight buckling of the old façade. The expanded metal sheet doors let light into the garage.
E) No alterations are made to the pantry-storeroom, the back yard, or the roof. They just get a new coat of paint, which is all they need.
Project: Renovation of a row house in the center of Sabadell
Location: Sabadell, Barcelona
Phase: Finished construction
Total floor area renovation: 244m2
Design date: 2010
Construction date: 2011
Developer: Private
Architect: Llorenç Vallribera (VALLRIBERA ARQUITECTES)
Collaborators: Xavier Delgado, quantity surveying; Beatriz Arbide, interior design:
Photographs: ©José Hevia
Cómo resulta imposible volver al estado previo de esta actuación, el proyecto se plantea como un sumatorio de pequeñas intervenciones puntuales que van corrigiendo, ordenando y revalorizando el volumen construido.
Intervenciones más destacables:
A) Una pared de carga de ladrillo visto que traviesa las tres plantas del edificio. Es el único elemento estructural que se construye. Permite solucionar constructivamente y estéticamente la escalera. Al mismo tiempo, rehace la sección de la vivienda regularizando los antiguos forjados.
B) Se derriba dos tabiques existentes y se cambia la distribución original del programa para favorecer la entrada de luz a las partes más oscuras de la casa. La planta primera, planta de los niños, tiene el estudio en medio y las habitaciones en fachada. La planta segunda, planta de los padres, el estudio en fachada y la habitación interior. El estudio de los niños y el estudio de los padres se relacionan visualmente.
C) La zona de día, en planta baja, es un espacio largo y profundo. Para mejorar su iluminación, se amplía su única apertura al máximo. La cocina se trata como una parte más del mobiliario del estar-comedor, se relaciona con la salida al patio y la bodega-despensa existente.
D) La fachada es la que es. Se cambia la proporción de las ventanas. Aprovechando el conjunto de la puerta de garaje y el acceso de peatones, se incorpora un nuevo zócalo que sube hasta las ventanas de planta primera para corregir el desplome de la fachada antigua. La chapa estirada tipo deployé permite la entrada de luz al garaje.
E) No se interviene en la bodega-despensa del sótano, ni en el patio, ni en el cobertizo. Sólo se pintan. No se necesita nada más.
Obra: 51PIA Reforma de casa entre medianeras al Centro de Sabadell
Situación: Sabadell, Barcelona
Fase: Obra terminada
Superficie total reformada: 244m2
Año proyecto: 2010
Año construcción: 2011
Promotor: Privado
Arquitectos: Llorenç Vallribera (VALLRIBERA ARQUITECTES)
Arquitecto técnico: Xavier Delgado
Colaboradores: Beatriz Arbide, interiorista
Constructor: Crag Construccions SA (Cristobal Moriel)
Presupuesto: Bajo
Fotografías: ©José Hevia
Com que és impossible tornar a l’estat previ d’aquesta actuació, el projecte es planteja com un sumatori de petites intervencions puntuals que van corregint, ordenant i revaloritzant el volum construït.
Intervencions més destacables:
A) Una paret de càrrega de maó vist que travessa les tres plantes de l’edifici. És l’únic element estructural que es construeix. Permet solucionar constructivament i estèticament l’escala i, a la vegada, refer la secció de l’habitatge tot regularitzant els forjats antics.
B) S’enderroca dos envans interiors existents i es canvia la distribució del programa per afavorir l’entrada de llum a les parts més fosques de la casa. La planta primera, planta dels nens, té l'estudi al mig i les habitacions a façana. La planta segona, planta dels pares, l'estudi a façana i l’habitació a l’interior. L’estudi dels nens i l'estudi dels pares es relacionen visualment.
C) La zona de dia, a la planta baixa, és un espai allargassat. Per millorar la seva il.luminació, s'amplia al màxim la seva única obertura. La cuina es tracta com una part més del mobiliari de l'estar-menjador, es relaciona amb la sortida al pati i la bodega-rebost existent.
D) La façana és la que és. Es canvia la proporció de forats. Aprofitant el conjunt de la porta de garatge i accés de vianants, s'incorpora un nou sòcol que puja fins les finestres de planta primera per corregir el desplom de la façana antiga. La xapa estirada tipus deployé permet l'entrada de llum al garatge.
E) No s'intervé a la bodega-rebost del soterrani, al pati ni al cobert. Només es pinten. No cal res més.
Obra: 51PIA Reforma de casa entre mitgeres al Centre de Sabadell
Situació: Sabadell, Barcelona
Fase: Obra acabada
Superfície reformada: 244m²
Any projecte: 2010
Any construcció: 2011
Promotor: Privat
Arquitectes: Llorenç Vallribera (VALLRIBERA ARQUITECTES)
Col.laboradors: Xavier Delgado, arquitecte tècnic; Beatriz Arbide, interiorista
Fotografies: ©José Hevia
Reconeixement:
-
CQ Tectónica (2016, Maig). Llorenç Vallribera. Tectónica. https://tectonica.archi/projects/51pia/
English
When we receive the commission, we find that the original house has already been modified. In fact, the construction has been halted half-way through, the only completed work being an inopportune structural intervention. Given the budget, it will be impossible to alter the existing “reinforced” floor slabs, the new stairwell, the façades, or the roofs.Since we cannot undo what has been done, the new design is approached as a series of small isolated actions intended to correct, organize, and improve the built volume.
Notable elements of the project include:
A) An exposed brick load-bearing wall present on all three levels of the building. This is the only structural element to be added. It provides a structural and aesthetic solution for the stairway while reorganizing the house in section, regularizing the original floor structure.
B) Two existing interior partition walls are torn out, and the program distribution is altered to bring more light into the darkest areas of the house. On the second floor, for use by the children, the study is located in the middle and the bedrooms are along the façade. On the third floor, for the parents, the study is against the façade and the bedroom in the interior. The children’s study and the parent’s study are connected by sightlines.
C) The area for day use, on the ground floor, is a long narrow space. The single opening is made as large as possible to bring in more light. The kitchen is treated like an extension of the furnishings in the living-dining room. It connects with the exit into the back yard and with the existing pantry-storeroom.
D) The façade is what it is. The proportions of the openings are modified. Taking advantage of the garage door and the street door, a new base for the building is created, which reaches up to the second-floor windows to correct the slight buckling of the old façade. The expanded metal sheet doors let light into the garage.
E) No alterations are made to the pantry-storeroom, the back yard, or the roof. They just get a new coat of paint, which is all they need.
Project: Renovation of a row house in the center of Sabadell
Location: Sabadell, Barcelona
Phase: Finished construction
Total floor area renovation: 244m2
Design date: 2010
Construction date: 2011
Developer: Private
Architect: Llorenç Vallribera (VALLRIBERA ARQUITECTES)
Collaborators: Xavier Delgado, quantity surveying; Beatriz Arbide, interior design:
Photographs: ©José Hevia
Español
Cuando nos encargan el proyecto, vemos que ya se ha intervenido en la casa original. De hecho, nos encontramos con una obra parada a media ejecución donde se ha realizado una desafortunada intervención estructural. Económicamente, es inviable modificar los forjados existentes ya ‘reforzados’, el nuevo hueco de escalera, las fachadas o las cubiertas.Cómo resulta imposible volver al estado previo de esta actuación, el proyecto se plantea como un sumatorio de pequeñas intervenciones puntuales que van corrigiendo, ordenando y revalorizando el volumen construido.
Intervenciones más destacables:
A) Una pared de carga de ladrillo visto que traviesa las tres plantas del edificio. Es el único elemento estructural que se construye. Permite solucionar constructivamente y estéticamente la escalera. Al mismo tiempo, rehace la sección de la vivienda regularizando los antiguos forjados.
B) Se derriba dos tabiques existentes y se cambia la distribución original del programa para favorecer la entrada de luz a las partes más oscuras de la casa. La planta primera, planta de los niños, tiene el estudio en medio y las habitaciones en fachada. La planta segunda, planta de los padres, el estudio en fachada y la habitación interior. El estudio de los niños y el estudio de los padres se relacionan visualmente.
C) La zona de día, en planta baja, es un espacio largo y profundo. Para mejorar su iluminación, se amplía su única apertura al máximo. La cocina se trata como una parte más del mobiliario del estar-comedor, se relaciona con la salida al patio y la bodega-despensa existente.
D) La fachada es la que es. Se cambia la proporción de las ventanas. Aprovechando el conjunto de la puerta de garaje y el acceso de peatones, se incorpora un nuevo zócalo que sube hasta las ventanas de planta primera para corregir el desplome de la fachada antigua. La chapa estirada tipo deployé permite la entrada de luz al garaje.
E) No se interviene en la bodega-despensa del sótano, ni en el patio, ni en el cobertizo. Sólo se pintan. No se necesita nada más.
Obra: 51PIA Reforma de casa entre medianeras al Centro de Sabadell
Situación: Sabadell, Barcelona
Fase: Obra terminada
Superficie total reformada: 244m2
Año proyecto: 2010
Año construcción: 2011
Promotor: Privado
Arquitectos: Llorenç Vallribera (VALLRIBERA ARQUITECTES)
Arquitecto técnico: Xavier Delgado
Colaboradores: Beatriz Arbide, interiorista
Constructor: Crag Construccions SA (Cristobal Moriel)
Presupuesto: Bajo
Fotografías: ©José Hevia
51PIA Documentació Projecte











